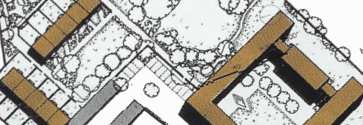H I G H S E T T

CAMBRIDGE | CB2
“The test of good housing is not whether it can be built easily, but whether it can be lived in easily.”
Eric Lyons
The “quadrant”, which fronts the main road, mirrors the traditional Cambridge college courtyard combining flats, maisonettes and garages. The views through to the rear garden, though now with semi-open screens and gates, are an important part of the composition. This is one of the best works of Eric Lyons and Span Development Limited which richly deserves its Grade II listing.
The architectural treatment of the buildings with flat roofs, deep white painted facia, tile hanging and horizontal bands of windows with an irregular pattern of side casements and pivoted top-lights, set a trend which was to be extensively copied in both the private and public sector housing design for many years.
Behind the quadrant housing is an L-shaped group of simple two-storey terraces of flat-roofed houses with porches. They are designed in typical Span style with panels of brickwork alternating with areas of white painted timber and glass. The third group is three-storey town houses built in a pale yellow brick.
Source: RIBA Book of British Housing 1900 to the present day
Designed by Eric Lyons & Span, the 4 hectare site is divided into three distinct types of housing and was built between 1959 and 1964.
The Quadrant
31 flats and 6 duplexes
Phase II
17 'T7/T8' houses
Phase III
31 'R' type townhouses

